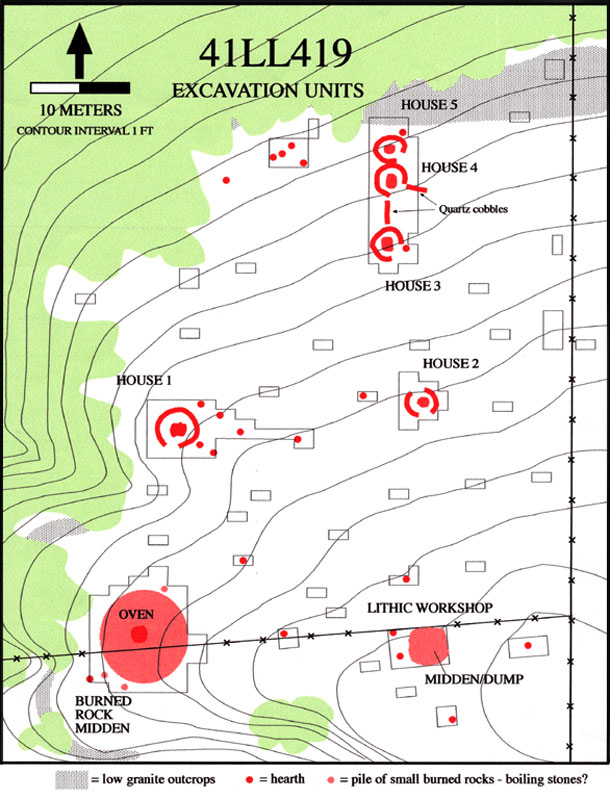Contour plan
Jump to navigation
Jump to search
1. A drawing which represents existing and/or proposed contours of a field or other designated area; changes in grade are illustrated in uniform one foot or half foot increments.

Example of a Contour Plan
Source: http://www.texasbeyondhistory.net/graham/investigations.html